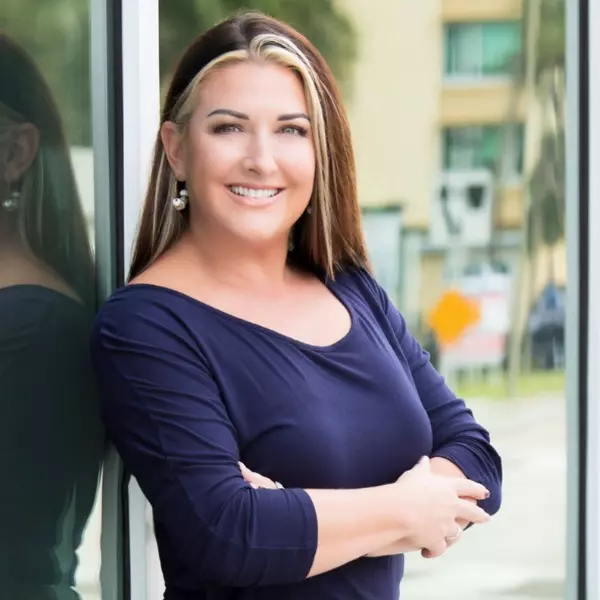
Bought with
4 Beds
2 Baths
2,736 SqFt
4 Beds
2 Baths
2,736 SqFt
Key Details
Property Type Single Family Home
Sub Type Single Family Residence
Listing Status Active
Purchase Type For Sale
Square Footage 2,736 sqft
Price per Sqft $219
Subdivision Highlands Unrec
MLS Listing ID TB8442805
Bedrooms 4
Full Baths 2
HOA Y/N No
Year Built 1979
Annual Tax Amount $2,123
Lot Size 2.050 Acres
Acres 2.05
Property Sub-Type Single Family Residence
Source Stellar MLS
Property Description
Drive through the private, gated entrance and leave the world behind. Peace of mind comes standard with a BRAND NEW 2025 ROOF (complete with a 10-year warranty) and a BRAND NEW 200-amp electrical panel! For the collector or hobbyist, the EXPANSIVE 20x40 DETACHED GARAGE on slab with three bay doors can shelter up to five vehicles or serve as the ultimate workshop!
Step inside, where natural light is in abundance. The cozy living room, where a wood-burning fireplace forms the heart of the home, is perfect for relaxing on chilly evenings. The kitchen is a true centerpiece, boasting tons of cabinetry, granite countertops, stainless steel appliances, a breakfast bar and a single undermount sink positioned beneath a window with a picturesque view of the backyard and pool. The open dining area is ready and large enough for hosting memorable family gatherings. Adjacent to the kitchen, discover a versatile mudroom/laundry room and a MASSIVE family room, ideal for multi-generational living or a grand entertainment space, complete with its OWN SEPARATE ENTRANCE! The flexible office/studio space also features its own entrance, offering endless possibilities for a home business or private retreat.
The primary bedroom is a serene escape with a walk-in closet and sliding glass doors that lead directly to the pool. Its en-suite bathroom has been stunningly remodeled for a spa-like experience. The guest bathroom is beautiful and has also been remodeled with double vanity sink and tub/shower combo. Three additional guest bedrooms, two with walk-in closets, one with armoire closet, provide comfort and privacy for family or visitors.
Outside, your backyard oasis is complete with a BRAND NEW stamped concrete lanai surrounding a SPARKLING POOL (That you just have to see!)—the perfect spot for enjoying Florida's sunny weather in privacy.
Best of all, this property offers limitless potential with NO HOA, NO CDD, and NOT in a flood zone. Zoned AR (Agricultural-Residential), it's ready for your animals, (up to three grazing animals per acre minimum) with an animal pen, or simply for you to start a garden and cultivate your own homestead! With this home recently remodeled throughout you will find additional updates like BRAND NEW carpet, newer windows, doors, gutters, and fresh paint on the interior and exterior to ensure a seamless transition. Come home and settle into the quiet, comfortable life you've always dreamed of on your own piece of country paradise!
Location
State FL
County Pasco
Community Highlands Unrec
Area 34667 - Hudson/Bayonet Point/Port Richey
Zoning AR
Rooms
Other Rooms Den/Library/Office, Family Room
Interior
Interior Features Built-in Features, Ceiling Fans(s), Eat-in Kitchen, High Ceilings, Stone Counters, Walk-In Closet(s)
Heating Central
Cooling Central Air
Flooring Carpet, Ceramic Tile, Laminate
Fireplaces Type Living Room, Wood Burning
Fireplace true
Appliance Dishwasher, Disposal, Dryer, Microwave, Range, Refrigerator, Washer
Laundry Inside, Laundry Room
Exterior
Exterior Feature Lighting, Private Mailbox, Rain Gutters, Sliding Doors, Storage
Garage Spaces 5.0
Fence Chain Link
Pool In Ground
Utilities Available BB/HS Internet Available, Electricity Connected
View Trees/Woods
Roof Type Shingle
Porch Front Porch, Patio
Attached Garage false
Garage true
Private Pool Yes
Building
Story 1
Entry Level One
Foundation Slab
Lot Size Range 2 to less than 5
Sewer Septic Tank
Water Well
Structure Type Block
New Construction false
Others
Senior Community No
Ownership Fee Simple
Acceptable Financing Cash, Conventional, FHA, VA Loan
Listing Terms Cash, Conventional, FHA, VA Loan
Special Listing Condition None
Virtual Tour https://www.propertypanorama.com/instaview/stellar/TB8442805

GET MORE INFORMATION

REALTOR® | Lic# 3332138






