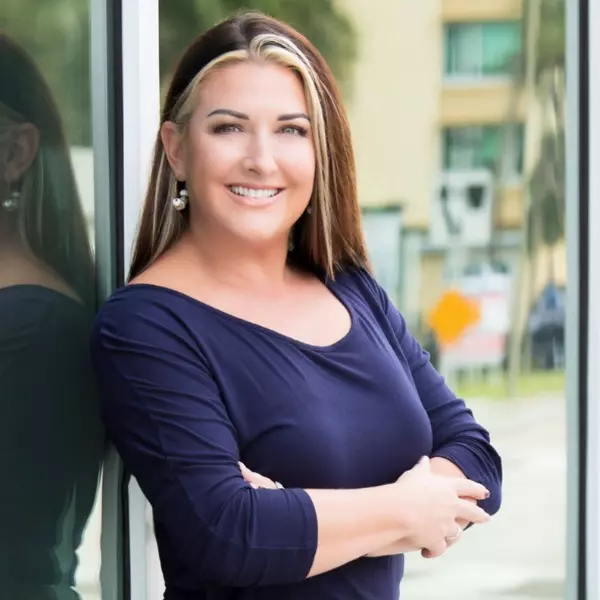$169,900
$169,900
For more information regarding the value of a property, please contact us for a free consultation.
4 Beds
4 Baths
1,966 SqFt
SOLD DATE : 04/30/2021
Key Details
Sold Price $169,900
Property Type Multi-Family
Sub Type Duplex
Listing Status Sold
Purchase Type For Sale
Square Footage 1,966 sqft
Price per Sqft $86
Subdivision Forest Pines
MLS Listing ID O5141615
Sold Date 04/30/21
Bedrooms 4
Full Baths 4
HOA Y/N No
Year Built 1983
Annual Tax Amount $1,949
Lot Size 5,662 Sqft
Acres 0.13
Property Sub-Type Duplex
Property Description
4/4 duplex in an excellent location! Both sides are 2 bedrooms & 2 baths, back unit has an additional 16x10 bonus room perfect for home office or game room. Both units have entirely brand new kitchens, bathrooms, central heat/air systems, interior and exterior paint. Each unit is on a separate septic system just serviced one year ago. ATTENTION INVESTORS: these turn-key ready units are both rented at $795 monthly and income producing at full asking price! Less than 3 miles from downtown Orlando and extremely close to hospitals and airports. Only 1 block from a grocery store and other shopping venues. Mature neighborhood with tall trees that provide shade all around the home. Back unit has private rear yard with new fence. This home features all tile floors, open floor plan, walk-in master bedroom closets and an oversized driveway for each unit.
Location
State FL
County Orange
Community Forest Pines
Area 32806 - Orlando/Delaney Park/Crystal Lake
Zoning R-2
Rooms
Other Rooms Den/Library/Office, Formal Dining Room Separate, Formal Living Room Separate, Foyer, Inside Utility
Interior
Interior Features Ceiling Fans(s), Walk-In Closet(s), Window Treatments
Heating Central, Electric
Cooling Central Air
Flooring Ceramic Tile
Fireplace false
Appliance Disposal, Electric Water Heater, Range, Refrigerator
Laundry Inside
Exterior
Exterior Feature Sliding Doors, Fence, Sidewalk
Parking Features None
Community Features Sidewalks
Utilities Available BB/HS Internet Available, Cable Connected, Electricity Connected, Fire Hydrant, Public
Roof Type Shingle
Porch Patio
Garage false
Private Pool No
Building
Lot Description City Limits, Near Public Transit, Sidewalk, Paved
Lot Size Range 0 to less than 1/4
Sewer Septic Tank
Water Public
Architectural Style Other
Structure Type Block
New Construction false
Schools
Elementary Schools Blankner Elem
Middle Schools Blankner School (K-8)
High Schools Boone High
Others
Ownership Fee Simple
Acceptable Financing Cash, Conventional, Other
Membership Fee Required None
Listing Terms Cash, Conventional, Other
Special Listing Condition None
Read Less Info
Want to know what your home might be worth? Contact us for a FREE valuation!

Our team is ready to help you sell your home for the highest possible price ASAP

© 2025 My Florida Regional MLS DBA Stellar MLS. All Rights Reserved.
GET MORE INFORMATION
REALTOR® | Lic# 3332138






