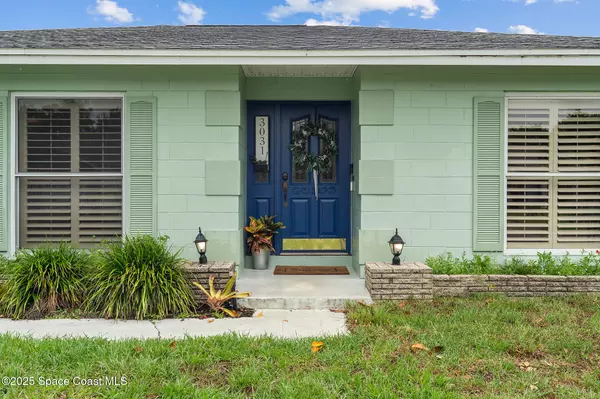$312,000
$310,000
0.6%For more information regarding the value of a property, please contact us for a free consultation.
4 Beds
2 Baths
1,720 SqFt
SOLD DATE : 08/14/2025
Key Details
Sold Price $312,000
Property Type Single Family Home
Sub Type Single Family Residence
Listing Status Sold
Purchase Type For Sale
Square Footage 1,720 sqft
Price per Sqft $181
Subdivision Royal Oak Golf And Country Club E Unit 3
MLS Listing ID 1048052
Sold Date 08/14/25
Style Other
Bedrooms 4
Full Baths 2
HOA Y/N No
Total Fin. Sqft 1720
Year Built 1967
Annual Tax Amount $2,996
Tax Year 2024
Lot Size 7,405 Sqft
Acres 0.17
Property Sub-Type Single Family Residence
Source Space Coast MLS (Space Coast Association of REALTORS®)
Land Area 2110
Property Description
Welcome! 4bed/2ba concrete block home with NO HOA! This home features modern WOOD-LOOK LAMINATE FLOORING and CUSTOM PLANTATION SHUTTERS on every window. The OPEN CONCEPT LIVING and DINING area flows into a KITCHEN equipped with a NEW REFRIGERATOR, a peninsula with extra counter space, and an additional versatile breakfast room that can be converted to an office space or playroom. UPDATED SLIDING GLASS DOORS take you into a SCREENED-IN BACK PATIO with COVERED ROOF to enjoy a FULLY FENCED backyard. The PRIMARY BEDROOM offers a WALK-IN CLOSET, MAKE-UP VANITY, and an UPDATED ENSUITE BATHROOM with recent updates. Other highlights include a 2018 ROOF, 2018 ELECTRICAL UPDATES, and NEW FRONT YARD SOD/GRASS added in 2025. PRIVATE GARAGE with 2 PARKING SPACES in driveway. Just a 5-minute drive to the BEACH and OCEAN VIEWS! Watch the video tour to see more!
Location
State FL
County Brevard
Area 103 - Titusville Garden - Sr50
Direction Start by heading east on Garden Street toward South Dixie Avenue. Then, turn right onto South Park Avenue and continue for about a mile. Next, turn left onto Barna Avenue and drive for 1.4 miles. After that, make a right onto Turnesa Drive, then a quick left onto Demaret Drive. The property will be on your left shortly after.
Rooms
Primary Bedroom Level First
Bedroom 2 First
Bedroom 3 First
Bedroom 4 First
Living Room First
Dining Room First
Kitchen First
Extra Room 1 First
Interior
Interior Features Breakfast Bar, Ceiling Fan(s), Eat-in Kitchen, Open Floorplan, Walk-In Closet(s)
Heating Central
Cooling Central Air
Flooring Laminate, Tile
Furnishings Unfurnished
Appliance Dishwasher, Microwave, Refrigerator
Laundry In Garage
Exterior
Exterior Feature ExteriorFeatures
Parking Features Attached, Garage, Garage Door Opener
Garage Spaces 1.0
Fence Fenced
Utilities Available Cable Available, Electricity Connected, Sewer Connected, Water Connected
View City, Trees/Woods
Roof Type Shingle
Present Use Residential,Single Family
Street Surface Asphalt
Porch Patio, Rear Porch, Screened
Road Frontage City Street
Garage Yes
Private Pool No
Building
Lot Description Other
Faces West
Story 1
Sewer Public Sewer
Water Public
Architectural Style Other
Level or Stories One
Additional Building Shed(s)
New Construction No
Schools
Elementary Schools Apollo
High Schools Titusville
Others
Pets Allowed Yes
Senior Community No
Tax ID 22-35-16-04-00003.0-0007.00
Acceptable Financing Cash, Conventional, FHA, VA Loan
Listing Terms Cash, Conventional, FHA, VA Loan
Special Listing Condition Standard
Read Less Info
Want to know what your home might be worth? Contact us for a FREE valuation!

Our team is ready to help you sell your home for the highest possible price ASAP

Bought with Non-MLS or Out of Area
GET MORE INFORMATION
REALTOR® | Lic# 3332138






